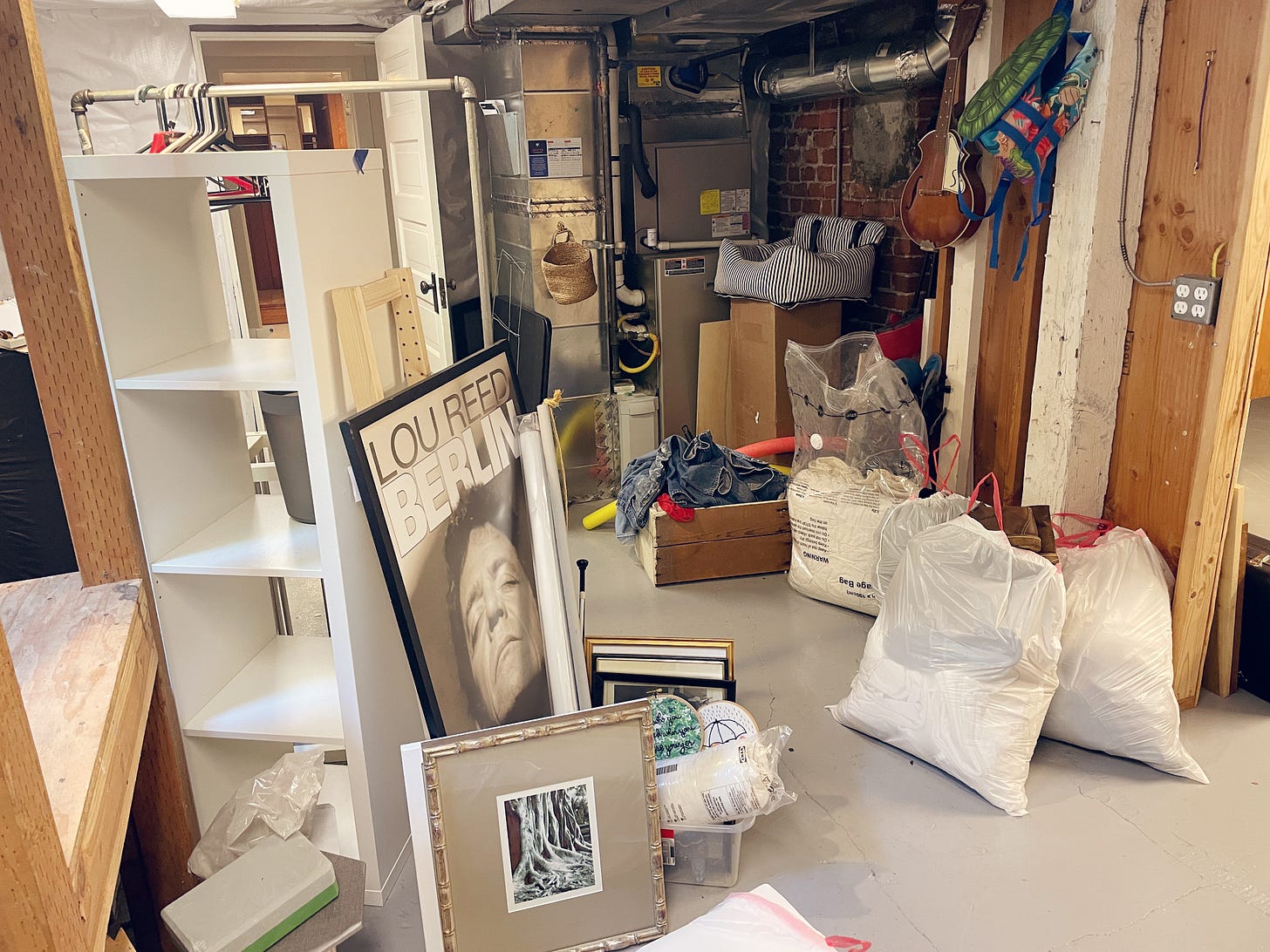Before & after: My basement, unveiled
Turning desolation into something endlessly useful.
This week’s newsletter is my grand basement remodel reveal. I’m really proud of this project, which I designed and oversaw on my own (my first time!) over the past year. I’m sharing this both because it’s been a big part of my life recently, and also to inspire others to look at their unused spaces differently. There is opportunity in what is often dismissed as unusable.
Four years ago I become a basement haver for the first time. I grew up in New Mexico then California, where basements aren’t really a thing. So this was a new experience for me.
My husband and I moved into this house, and immediately the basement filled with items that didn’t work in our living space or we didn’t know what to do with. This struck me as insane. It struck him as what basements are for (a more common response).
I bristled at the idea of paying for square footage used exclusively by dubious items I wasn’t sure I even wanted. As the years went on, I just couldn’t shake the idea that we were squandering an opportunity.
Here’s what ultimately convinced us to tackle a remodel:
Our basement wasn’t aligned with our values. Being fit (working out) and hosting friends and family from out of town are top priorities — but we didn’t make space for either in our house.
When we really looked at what was in our basement, we had to admit we didn’t need most of it. I initiated a huge purge a few months before the remodel to prove to ourselves we could live with less (which resulted in my decluttering series in this newsletter). Painful but necessary! …And secretly thrilling for me because I am who I am.
Finished square footage adds to a home’s market value. I felt confident this remodel would be “free” in the sense that we would get back the cost of the remodel as equity in the house. We just needed to pull together the funds up front. Luckily I had opened a line of credit back when interest rates were crazy low and before I left my job — thank you, Past Me!
Our ceilings are low (6’8”, the legal minimum) so I knew the basement would never be a showpiece. I needed to keep this remodel simple and low cost, but still honor the beauty of the Victorian space upstairs.
I spent lots of time in the basement thinking through floorpans and touring open houses with finished basements I found on Redfin. To keep costs down I knew we’d need to keep the furnace, walls, and plumbing where they were.
We luckily already had an exterior entry, which I knew from HGTV was a big money-saver. It was a fun puzzle to work on. Once I had a design sketched out, I hired an architect on the cheap to double check my work and submit basic drawings to the city for permits.



